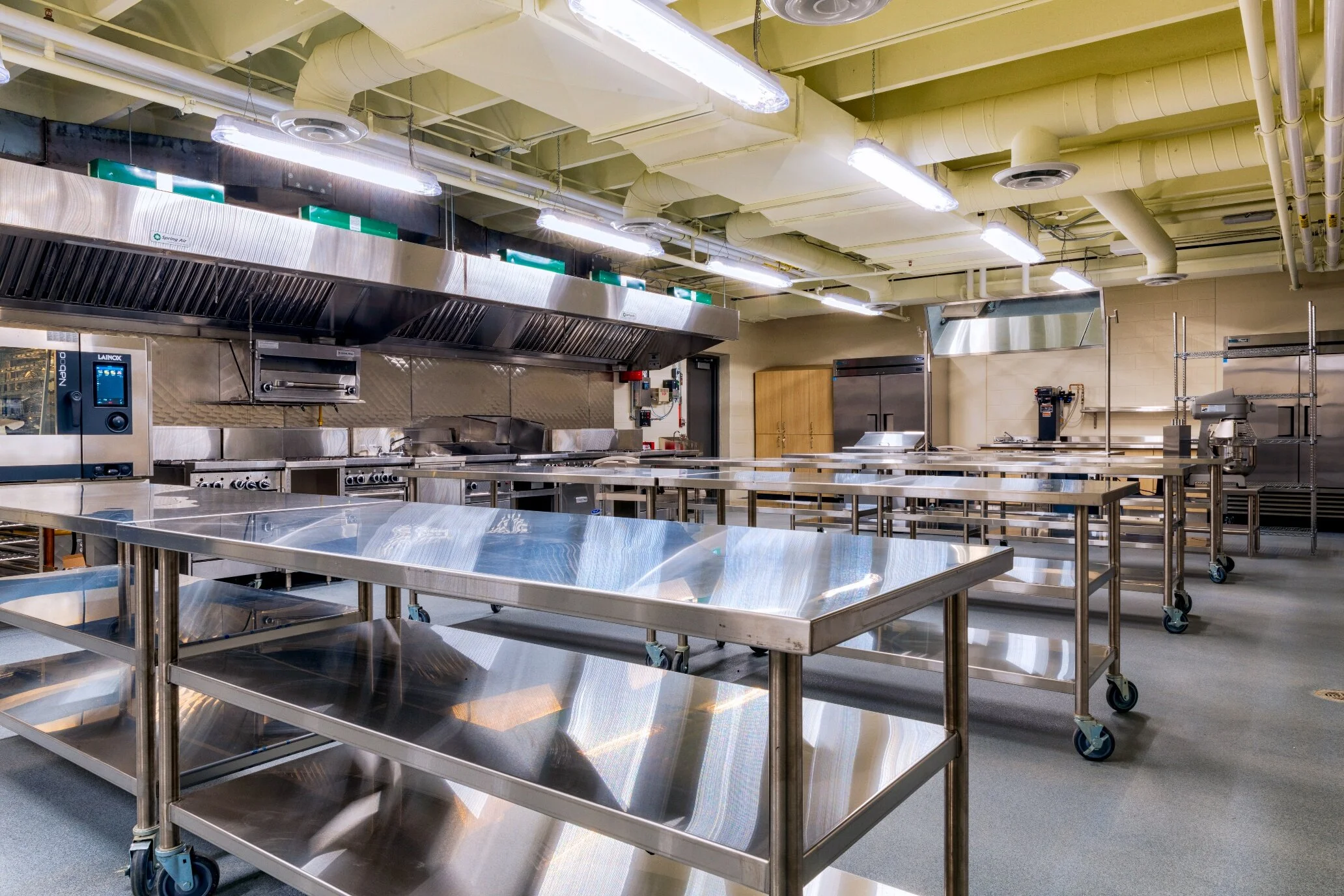





Your Custom Text Here
This project included an 11,825 sq. ft. three-storey addition to accommodate 6 new classrooms, as well as a one-storey cafeteria addition.
Renovations to the existing school included a new hospitality classroom c/w new food service equipment, a new dust collector system and provisions for a new laundry room. The majority of work was completed while the existing building remained occupied.
Both additions were constructed of steel superstructures with exterior masonry walls, clad in a combination of brick, stone, metal wall panels and a colourful array of aluminum composite panels. Interior specialties included new architectural woodwork, acoustic panels, visual displays, window coverings, lockers and terrazzo flooring.
Special provisions were made during constriction to include construction of a temporary exit staircase for fire egress.
This project included an 11,825 sq. ft. three-storey addition to accommodate 6 new classrooms, as well as a one-storey cafeteria addition.
Renovations to the existing school included a new hospitality classroom c/w new food service equipment, a new dust collector system and provisions for a new laundry room. The majority of work was completed while the existing building remained occupied.
Both additions were constructed of steel superstructures with exterior masonry walls, clad in a combination of brick, stone, metal wall panels and a colourful array of aluminum composite panels. Interior specialties included new architectural woodwork, acoustic panels, visual displays, window coverings, lockers and terrazzo flooring.
Special provisions were made during constriction to include construction of a temporary exit staircase for fire egress.